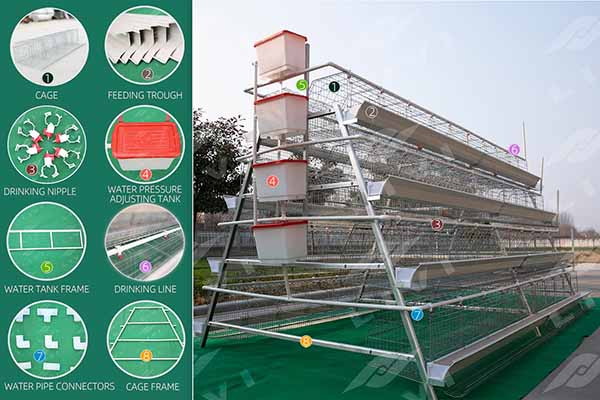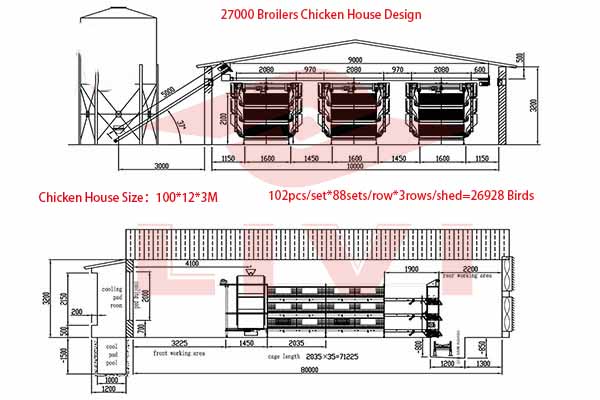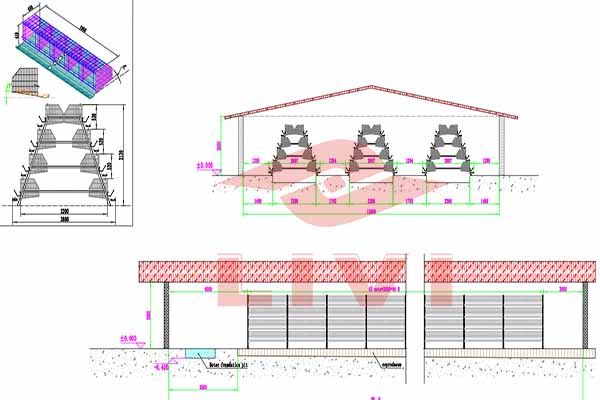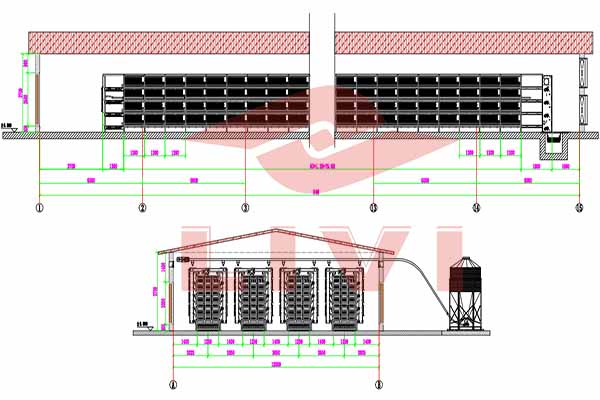Chicken House Blueprints for Commercial Farms: A Comprehensive Guide
Understanding the Importance of Chicken House Blueprints
In the commercial poultry farming industry, the design of chicken houses plays a crucial role in the success of a farm. Properly designed chicken houses can enhance productivity, reduce costs, and ensure the health and well-being of the birds. This article provides an overview of chicken house blueprints for commercial farms, focusing on key aspects that should be considered.
Key Components of Chicken House Blueprints
1. Size and Layout: The size of a chicken house depends on the number of birds to be housed. A general rule of thumb is to allocate about 3-4 square feet per bird. The layout should be designed to maximize space while ensuring easy access for workers and equipment.
2. Ventilation: Proper ventilation is essential for maintaining a healthy environment in the chicken house. A well-ventilated house helps control temperature, humidity, and ammonia levels, reducing the risk of respiratory diseases and other health issues.
3. Lighting: Adequate lighting is crucial for the growth and productivity of chickens. A combination of natural and artificial light should be considered, with a focus on providing consistent light levels throughout the day.
4. Flooring: The flooring material should be durable, easy to clean, and resistant to moisture and bacteria. Popular options include concrete, rubber, and woodchip bedding.
5. Feeding and Watering Systems: Efficient feeding and watering systems are essential for maintaining the health and productivity of the flock. Consider automated systems that provide consistent access to feed and water, reducing the risk of waste and disease.
Benefits of Professional Chicken House Blueprints
– Increased Productivity: A well-designed chicken house can lead to higher egg production and healthier birds, resulting in increased profits for the farm.
– Reduced Costs: Professional blueprints can help optimize the layout and design of the chicken house, reducing construction costs and operational expenses.
– Enhanced Bird Welfare: Proper ventilation, lighting, and flooring contribute to a healthier environment for the chickens, reducing the risk of disease and improving their overall well-being.
Case Study: A Successful Commercial Chicken Farm
A commercial chicken farm in the United States implemented a professional chicken house blueprint designed by LIVI Machinery. The farm experienced the following benefits:
– Increased Egg Production: The farm saw a 15% increase in egg production within the first year.
– Reduced Ammonia Levels: The improved ventilation system significantly reduced ammonia levels, leading to a healthier environment for the chickens.
– Lower Operational Costs: The efficient design of the chicken house helped reduce energy consumption and labor costs.
Conclusion
Investing in professional chicken house blueprints for commercial farms can lead to significant benefits for your operation. By considering key components such as size, ventilation, lighting, flooring, and feeding systems, you can create an optimal environment for your chickens, resulting in higher productivity and profits.
For more information on chicken house blueprints and equipment, please feel free to contact us. We offer free, customized design plans and equipment quotes from LIVI Machinery.





