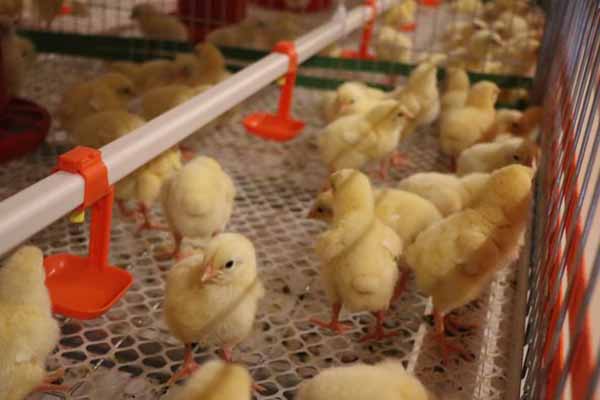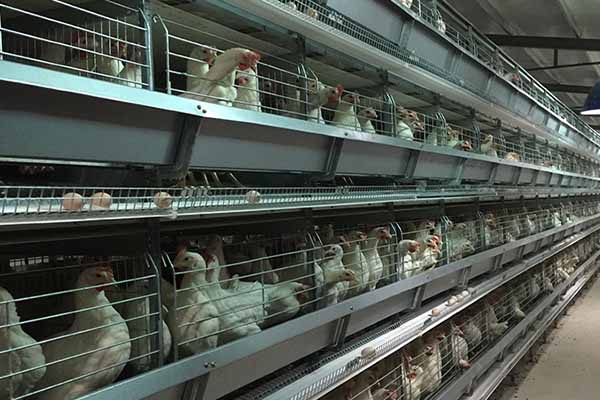Chicken House Design Of 50000 Layers
Housing Design:
Dimensions: 94 meters long, 12 meters wide, and 4.7 meters high.
Capacity: Designed to house 50,760 laying hens.
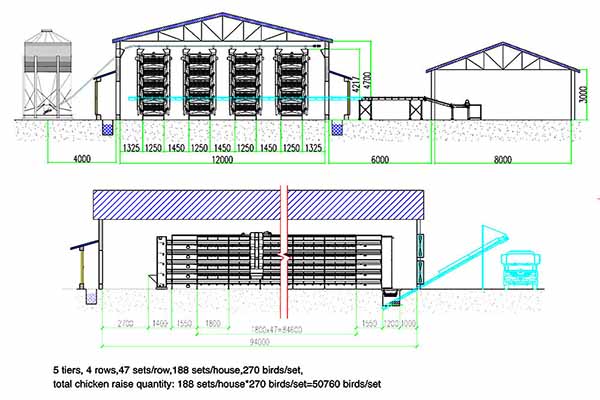
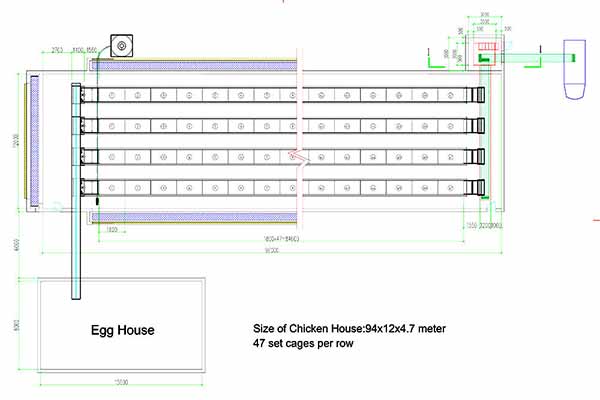
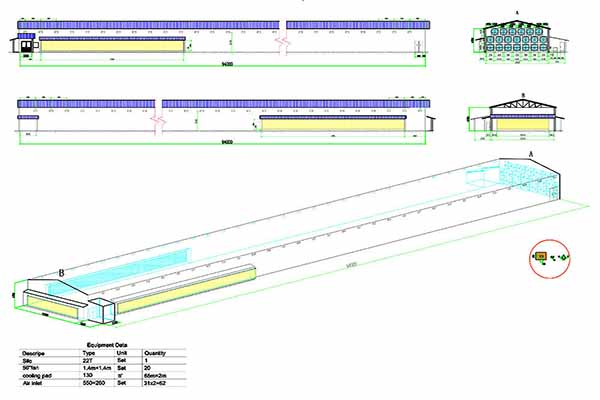
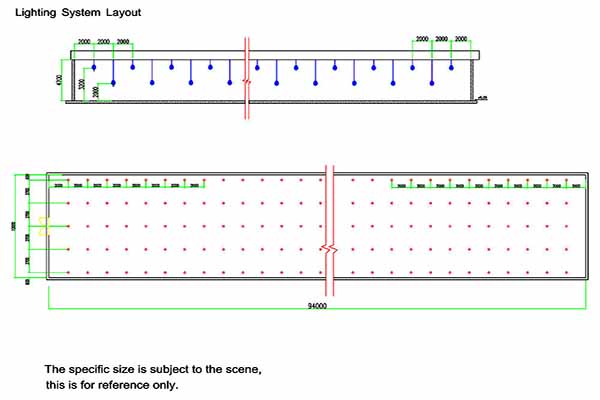
To efficiently house 50,760 laying hens, a chicken house with dimensions of 94m x 12m x 4.7m has been designed. The following outlines the plan:
Housing Design:
Dimensions: 94 meters long, 12 meters wide, and 4.7 meters high.
Capacity: Designed to house 50,760 laying hens.
Cage Selection:
Type: H-type layer cages.
Configuration: 5 tiers per cage.
Cage Arrangement:
Rows: 4 rows of cages.
Sets Per Row: Each row contains 47 sets of cages.
Total Sets: 188 sets of cages in total.
Capacity per Cage Set:
Hens per Set: Each set of cages can accommodate 270 hens.
Total Capacity: 188 sets x 270 hens/set = 50,760 hens.
This arrangement ensures optimal use of space, providing a comfortable and efficient environment for the hens, while maintaining high standards of poultry farming.
If you would like a free chicken design, please leave us a message in the comment form below.



